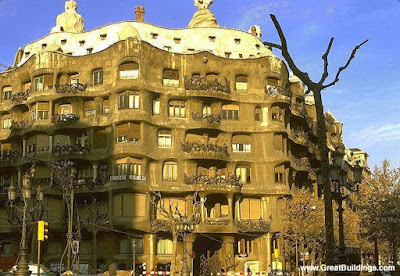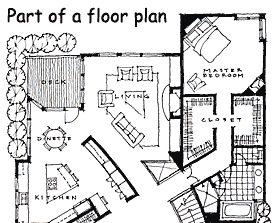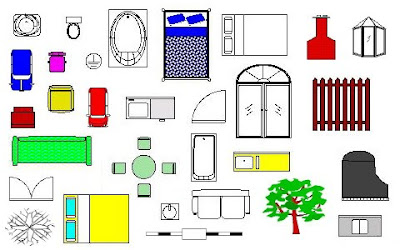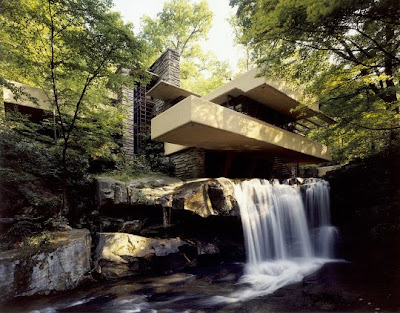
1. Great Buildings
Go to Great Buildings. With a partner, look through the buildings and choose one you are interested in learning more about.
Answer the questions on your worksheet.
Choose an image and a drawing to present to the class.
Modern Architecture Video:
2. Modern Homes
Now we will look at some interesting and modern home designs.
Look at these houses, or these modern houses. Or HERE. Choose the house you would most want to live in.
Answer the questions in your packet.
*As a class we will discuss the “Great Buildings” and the modern homes you have chosen.
3. Vocabulary
Go to the Architect's Handbook and write the definitions to the following words:
Architect Architectural Symbols Client Exterior Material Interior Design
Landscaping Scale Site Types of Drawings
4. Learn about Frank Lloyd Wright and Designing for a Client
Learn about architecture and Frank Lloyd Wright through reading and designing a 3D model of a house for a client. Go to Architect Studio 3D to answer the questions on your worksheet.
5. Drawing a Floor Plan

Architects draw floor plans to show how buildings will function. What rooms will the building have? Where will they be located? How will you get from one room to another? Where will the windows and doors go? These questions and more are answered by drawing a diagram as seen from above. So grab some paper and plan the layout of a house!
1. Decide on your client, location and needs and write them on your worksheet.
a. Client. This could be a friend, family member, or yourself (in the future?)
b. Location. Be specific, for example: "hillside in the woods of Northern California", or "on the beach in Mexico."
c. Needs. Do they like to cook and want a large kitchen? Do they like to have parties and need an entertainment room? How many bedrooms do they need? How many bathrooms? Anything special like a swimming pool or garden? 2. Make a list of all the rooms you think you will need.
3. Sketch your design. You can use simple symbols to make your floor plan easy to read.

Draw a sketch on scratch paper to decide where you want your rooms and how they will connect. You may want to label your rooms.
4. Draw a final version on graph paper. Use a pencil and draw lightly so you can make changes.
5. When you are happy with your drawing, draw over the pencil lines with a Sharpie Ultra-Fine marker to make the floor plan permanent.
6. Google Sketch-Up
Follow the directions to make your building model using Google Sketch-Up.

No comments:
Post a Comment