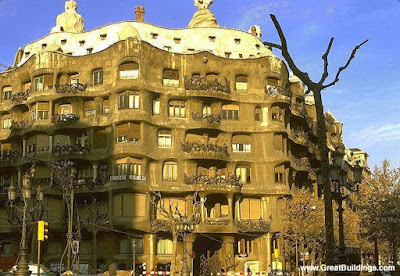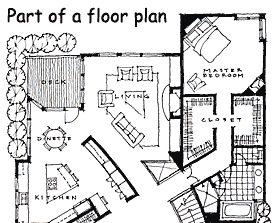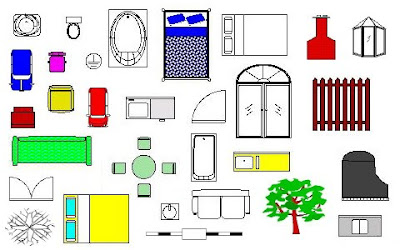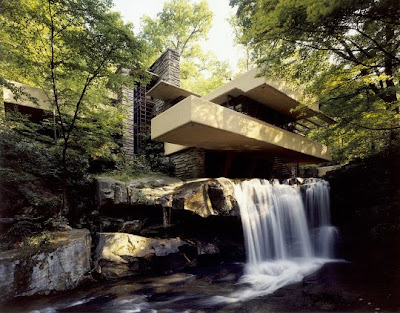
Go to Great Buildings. With a partner, look through the buildings and choose one you are interested in learning more about.
Answer the following questions:
1. Name of the building:
2. Architect:
3. Location:
4. Date:
5. Climate:
6. Context:
Choose an image and a drawing to present to the class.
Modern Architecture Video:
Now we will look at some interesting and modern home designs.
Look at these houses, or these modern houses. Or HERE. Choose the house you would most want to live in.
Answer the following questions in your packet:
1. Name of the building:
2. Why did you choose this house?
3. How is this house different than the homes you see around you everyday?
4. Why do you think the designs of houses change?
*As a class we will discuss the “Great Buildings” and the modern homes you have chosen.
Now let’s learn the basics of architecture. Go to Carmine's Introduction to Architecture.
What is architecture?
Who makes architecture?
Name some of the tools an architect uses:
Click on “Design a Building” and answer the questions.
Now let’s learn about plans, drawings, and sites. Go to Be An Architect!
What is a floor plan?
What is an elevation?
Click on “I want to be an architect!” and answer the questions.
Activity: You will design a house by making a floor plan.

Architects draw floor plans to show how buildings will function. What rooms will the building have? Where will they be located? How will you get from one room to another? Where will the windows and doors go? These questions and more are answered by drawing a diagram as seen from above. So grab some paper and plan the layout of a house!
1. Make a list of all the rooms you think you will need.
Tip: Graph paper makes it easy to measure the sizes of rooms, doors, windows, kitchen and bathroom fixtures etc. Architects use many different tools to make their drawings neat and accurate. Rulers or "straight-edges" will help you draw straight lines.
2. You can use simple symbols to make your floor plan easy to read.

4. Now draw a sketch on scratch paper to decide where you want your rooms and how they will connect. You may want to label your rooms. Then draw a final version on drawing paper or graph paper. Use a pencil and draw lightly so you can make changes.
5. When you are happy with your drawing, draw over the pencil lines with a Sharpie Ultra-Fine marker to make the floor plan permanent.
Architect Studio 3D
Frank Lloyd Wright and Designing for a Client
Learn about architecture and Frank Lloyd Wright through reading and designing a 3D model of a house for a client. Go to Architect Studio 3D to answer the following questions.
1. What two things must you consider when building a house?
2. Who was the Great American Architect?
3. Click on “About Frank Lloyd Wright.” Name one of the “public buildings” he designed:
Where is it?
Tell me something about it:
4. Look in Wright’s Residential (house) designs. “Falling Water” is one of the most famous houses in the world.

Where is it?
Tell me something about it:
5. Where is Taliesin? And when was it built?
6. Click on “Life and Career.” Go to “Early Years.” What childhood toy taught Wright to create designs?
7. Vocabulary. Go to “about architecture,” and then “architect’s handbook.” Read the definitions for “Client,” “Landscaping,” “Scale,” and “Types of Drawings.”
*Activity: Go back “home” and click on “design studio.” Design a house. You must include walls, a roof, landscaping (trees, grass, etc.), furniture, paint, and flooring. Save your design to the gallery (with your first name and last initial only), and tell Ms. Vermeer when you are done.
No comments:
Post a Comment